INCLUDES:
Ideal
neighborhood with no association fees or dues!
Approximately 3500 ft house with intercom & security system
4 bedrooms
3 full baths upstairs (2 are pullman style)
1 half bath downstairs
9 foot ceilings downstairs
2 stairways to upper story (back and front)
Heavy crown molding up and downstairs
Dental crown molding downstairs and in stairways and halls upstairs.
Den/family room features real brick fireplace with mantel, gas logs, surround-sound wiring
wall jacks, double french doors to deck, solid cherry wet bar with serving window into
kitchen area.
Living room has double french doors into den; hardwood floor.
Entry area has 2 coat closets, hardwood floor, & half bath in hallway.
Dining room with tray ceiling, wainscoting, & hardwood floor.
Kitchen has large island with vented range/grill, solid wood cabinets (dark cherry
finish), tile floor, built-in oven and microwave, ample pantry with door beside island,
and offset dining area surrounded by windows with french door to deck.
Large wooden deck in back--approximately 28 x 14 feet. Landscaping around, white pebbles
beneath. Deck access to den and kitchen.
Finished 3-car garage. 1 double-door and 1 single door with openers. Finished storage
area, with door, inside garage. Door to backyard; sidewalk to deck.
Large bonus room over garage--approximately 29.5 x 21.5 feet. Currently houses full-size
pool table, fully-equipped home office and art studio, TV lounge area, storage, with room
to spare. Cathedral ceiling with heavy trim and crown moldings. Access at end of upstairs
hallway.
Large laundry room with skylight and tile floor.
Very large walk-up attic. Great storage!
Upstairs and downstairs heat/air units.
Gas hot water heater in garage.
Master bedroom has walk-in closet. 2-room master bath has Jacuzzi, double vanity,
cathedral ceiling, closet, solid wood cabinets, large glass-enclosed shower stall.
|
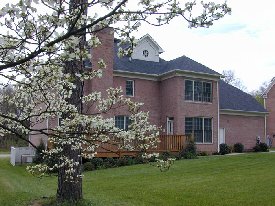
REAR VIEW
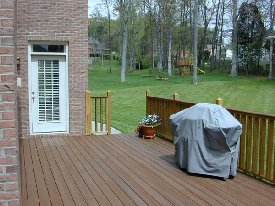
BACK PORCH VIEW
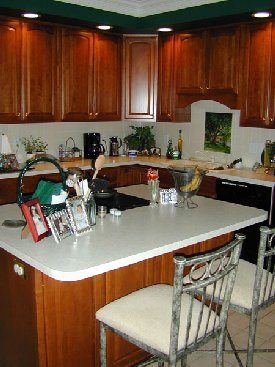
KITCHEN
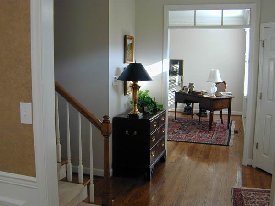
FOYER
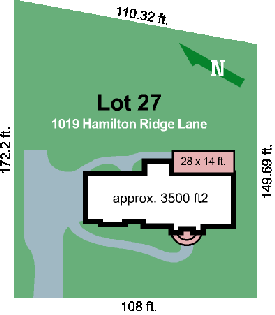
LOT MAP
|
![]()